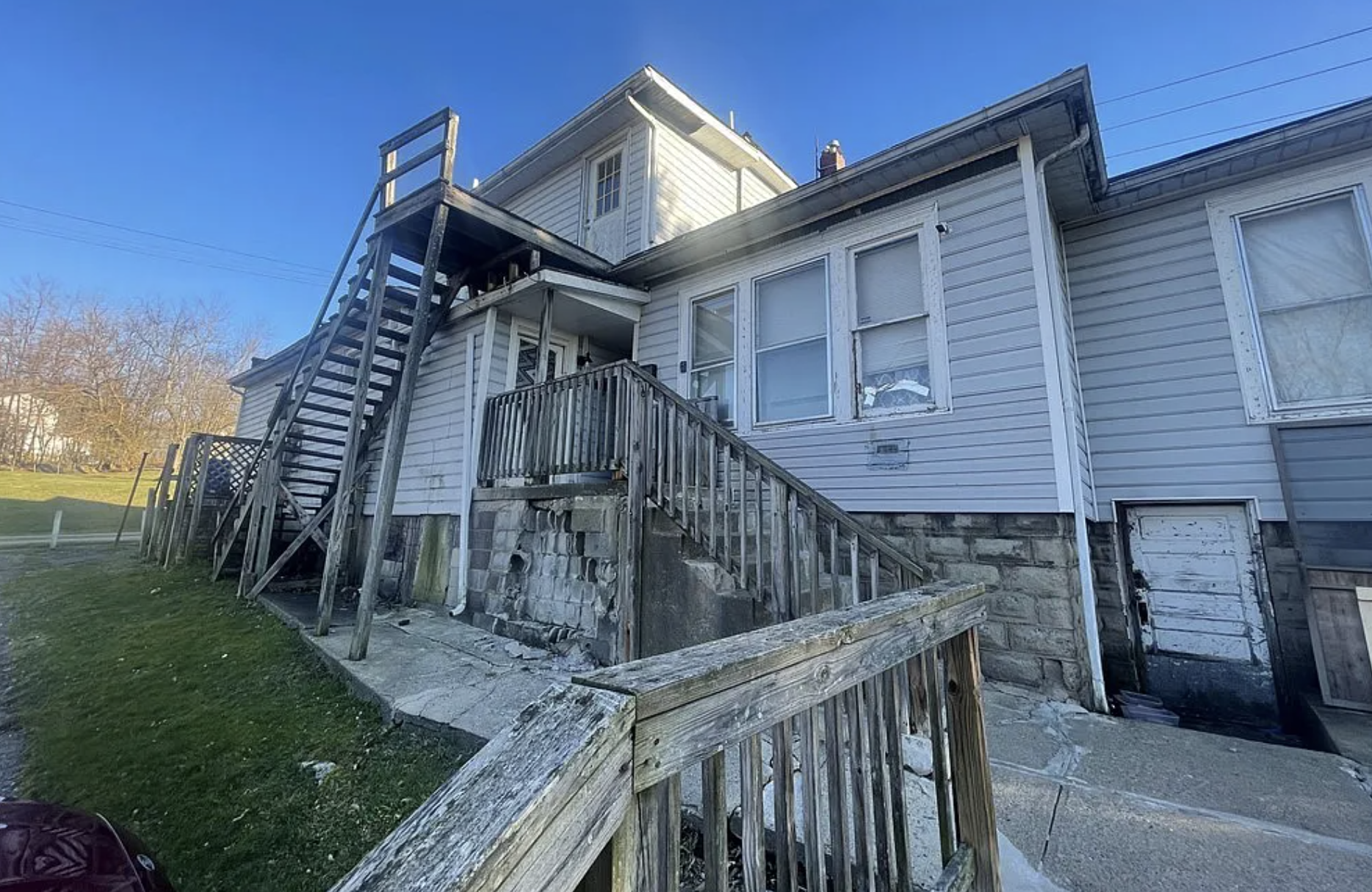Property Details
Property Description
Subject property is a 7 BR / 3.00 BA Single Family Home w/ 1 Car Garage, containing 5,552 Sq Ft +/- built in 1900. Parcel number: 83-18-01-33-000, 83-18-01-34-000. Minimum Bid $ 40,000.00 . All auction end Wednesdays at 1PM. 5% buyer's premium will apply over and above high bid. Please read terms and conditions for details related to purchasing foreclosure property. Interior showings are not available. To earn a commission, Buyer referrals must be made to Auctioneer before prospective buyers make any contact with Auctioneer or register for bidding. Use link: https://www.gryphonusa.com/broker-acknowledgement-form/ This is a foreclosure situation. Property being offered by Private Selling Officer per the authorities granted in Ohio Revised Code 2329.152 . Information available has come from public sources and is believed to be accurate but is not guaranteed. Buyers should conduct their own due diligence before bidding. List Agent has not physically viewed the property. Due to the nature of the sale, interior inspections are not allowed. Cash sale only. The auction is subject to postponement and cancellation. No financing.
Legal Description
Situated in the City of Zanesville, in the County of Muskingum, and in the State of Ohio, bounded and described as follows: Parcel I: Known as in the old Seventh Ward of said City and being part of Out-lot Four (4) in Putnam, as shown by a plat in Book "A" Page two (2) (Now the Fifth Ward) beginning at the Southeast corner of said Out-lot Four (4), thence running west along the South boundary line of said Out-lot Four (4) 117 feet, thence North 40 feet, thence east 117 feet, thence South along the east boundary of Lot Four 40 feet to the place of beginning, also a right of way appurtenant thereto 15 feet wide, a distance of 64 feet along the west side of above described lot. Parcel II: Being a part of out-lot Four (4) in the Village of Putnam (Now Fifth Ward of the City of Zanesville); beginning at a point on the East boundary line of said Out-lot, 40 feet North from the Southeast corner of said Lot; thence West and parallel with the South line of the same 117 feet to a point; thence North and parallel with the East boundary line of said Out-lot, 53 feet to a point; thence East and parallel with the South boundary line of said lot 117 feet to the East boundary line of said Out-lot; thence South on the East boundary line of said Out-lot, 53 feet to the place of beginning. Also a right of way over the following described parcel: Beginning at a point 117 feet West and 64 feet North of the Southeast corner of Out-lot 4; thence continuing North 29 feet, which point is the Northwest corner of the above first parcel; thence West 15 feet; thence South 29 feet; thence East 15 feet to the place of beginning.
Location
Foreclosure Details
Conditions of Sale
Auction By

